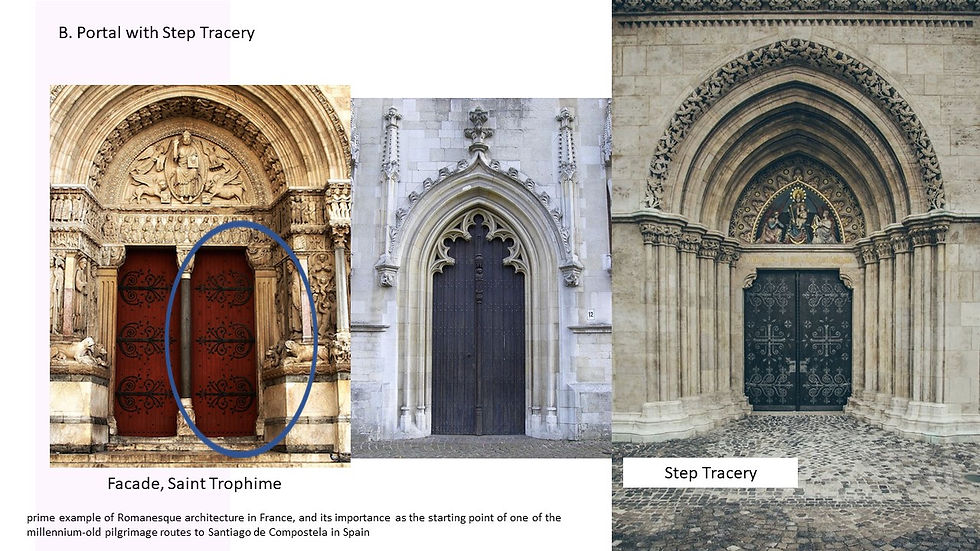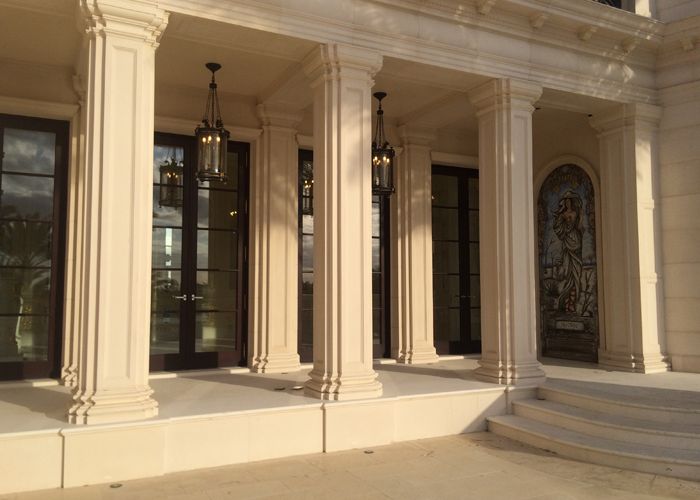Romanesque & Gothic architecture and design
- Casey Kelly

- Apr 24, 2021
- 1 min read
History of Interior Design I
Fall 2020
Penthouse Suite
My Resources:

Cruciform Plan with an inverted ratio of space in the Nave 1: 4 to the Aisle.
The Nave RCP of Romanesque, Roman Arches
The Transcept in rib vault ceiling design made from limestone.
The spacing of each 4 rib vaults = to 4 modules of the roman arch (16 modules)





My Presentation:
NEEDS ASSESSMENT:



needs assessment:








*Changed the transept in the center --change is made to reflect a better harmony in modular design


Gallery clerestory removed, non-structural decorative lintel over connecting door openings to "aisle" spaces. French doors in Gothic arch style -or- Sheer Drapery if acoustical privacy is a non-issue.




Outer 4 modules (total of 16 smaller modules of the nave) in Rib Vault







long, modern floor to ceiling (offset 3') gothic style glazing opposite from entry





















a possible alternative to limestone, plaster/drywall
Ciambue

INSPIRATION FROM THE DETAIL AND DESIGN WORK ON THE INTERNET












































Comments